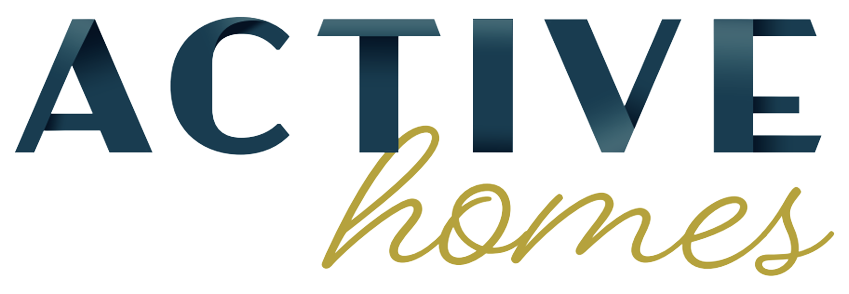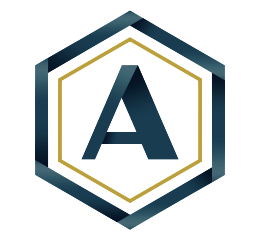Take a look at what we have to offer.
Ardro. III
Over 2,400 sq. ft. of luxury and class to suit you and your family. Available for quick possession now, 2 models available!
Dorothy IV
Dorothy IV is luxurious and varied from the other models, boasting amenities like a Jack and Jill bathroom on the main floor and dual master suites upstairs.
Available for quick possession now!
Dorothy III
Dorothy III is luxurious and spacious, hosting amazing amenities and finishings that make it truly home.
Available for quick possession now!
Dorothy II
The Dorothy II boasts impressive and luxurious features. It includes a back deck to admire your backyard and the Cy Becker community. It has a walkout basement onto a lovely park path, giving you access to neighbourhood parks and trails.
Available for quick possession now!
Dorothy - SOLD!
The original Dorothy embodies the class and care that we put into every home. The sophistication of the finishings and the luxury of the amenities are unmatched.
Laurence
Triomphe Estates Model Spec Homes
These single family homes are crafted with care and the utmost sophistication. With open floor plans, stunning amenities, and top of the line features, Laurence is sure to be a good fit for anyone looking for a home. Which Laurence model is the best fit for you?
Hayworth IV
Call Hayworth IV home! With 5 bedrooms, 4 baths, and an entire additional, legal basement suite, there's enough room for everyone to live luxuriously.
Kelley - Sold!
Check out this beautiful 2 story home with a complete basement suite, ready for possession!
Clara | SOLD!!
Take a look at the impressive 2,549 square foot, open concept, triple garage single family home. See what other features it has to offer!
Ginger II: Sold!!
Find your perfect home in this spec model, complete with 4 bedrooms, 4 baths, and over 2,500 square feet.
Billie: $939,900
Step into the Billie, a grand 36' front attached single family home spanning 2,780 square feet. Inspired by the allure of classic cinema and the ambiance of luxury, this two story marvel features 7 bedrooms, a bonus room, and a stunning five piece master ensuite.
Hayworth II: SOLD!
The Hayworth II, an expansion of the original model's charm, stands as a front-attached 24-foot single-family home covering 2,105 square feet. This model elevates the concept of luxury living with four bedrooms, each designed for privacy and comfort, including a second bedroom with its own private bath.
Turner II: SOLD!
An inviting open floor plan greets you, boasting 9ft ceilings & a breathtaking 18ft ceiling in the great room. The heart of the home lies in the gourmet kitchen, complete with a walk-through spice kitchen/pantry.
Ava VI: SOLD
This stunning home w/a warm & inviting atmosphere showcases nearly 2200 sq ft w/grand 9-ft ceilings & natural light throughout. Elegant finishings such as quartz countertops, vinyl laminate flooring, & 8-ft doors add a touch of luxury to every corner.
Fred II: SOLD!
LEGAL 2-Bedroom BASEMENT ALERT! Welcome to TRIPLE GARAGE house backing on the RAVINE in SOUTH SIDE. House is fully custom built with 7 BEDROOM & 6 BATHROOMS. Main floor greets with FULL BED & BATH. Open to below at back, SPICE KITCHEN, Covered Deck and extra HALF BATH completes main floor.




















