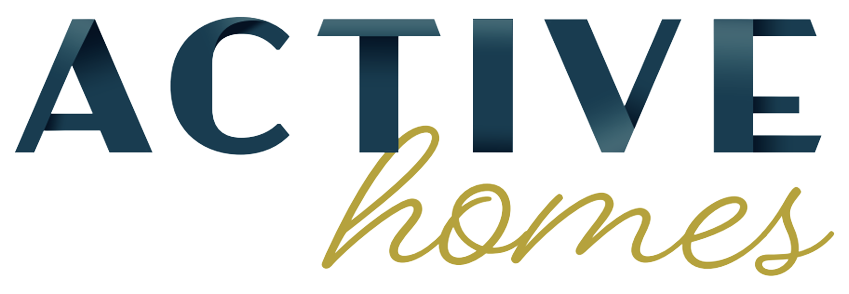Monroe II
Front Attached Triple Garage, 40’ | West Edmonton | Single Family Home
Welcome to the Monroe II! This 3 story, 3,210 square foot home has everything to ensure livable luxury. Open floor plan on the main floor is an entertainer’s dream, with a chef inspired kitchen, butler’s pantry, and living areas that are flooded with natural light.
The master bedroom is where the Monroe shines: a sliding barn style door leads into the spa-like master ensuite, including a huge free standing tub, makeup vanity, and leads directly into the upstairs laundry room. Another sliding door leads from the bathroom to the walk-in closet which hosts an island, perfect for outfit planning, displays, or extra storage.
This home has a walkout basement attached to the inside with the potential for a secondary suite. Backing onto the tree lined ravine and situated close to schools, shopping, and amenities.
Choose the Monroe II, and love your home!






















